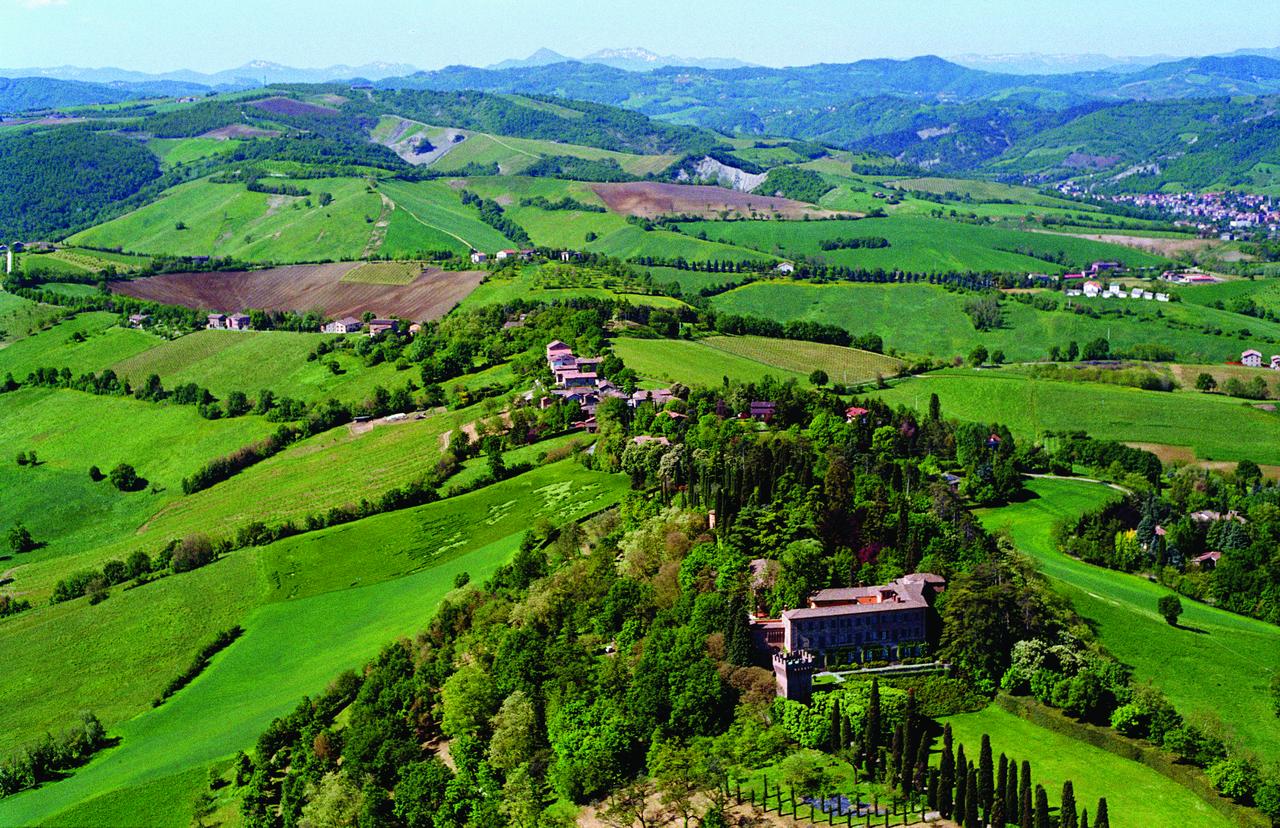La mappa che la Provincia di Reggio Emilia ha predisposto comprende circa quattromila siti censiti in tutto il territorio provinciale.
Le schede, georeferenziate, collocate su base cartografica Moka e collegate a Google Maps, sono tratte da cinque volumi curati dall'architetto Walter Baricchi. ... [Leggi di più]
